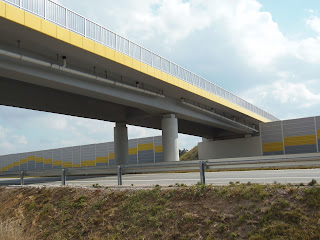Widawska overpass was erected during the S8 road construction. It provides collision-free intersection of the expressway and powiat road DP 1765E leading to Podłężyce and Zapolice. Loads are transferred to pillars by pot bearings. Total length of the bridge is 58,6 m with two spans 28 m each. The abutments and pier are founded on foundation piles of 1,5 m diameter and 18 m length each.
TYPE: road overpass
CROSSES: expressway S8
STRUCTURE: concrete
Design: beam bridge
Main girders: prestressed concrete beams
GEOMETRY:
Number of spans: 2 (28,00 + 28,00 m)
Total span lenght: 58,60 m



.JPG)
.JPG)
.JPG)
.JPG)
.JPG)







